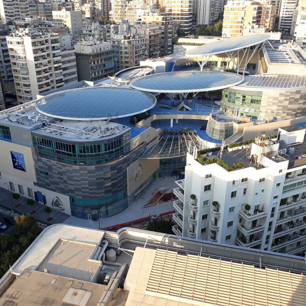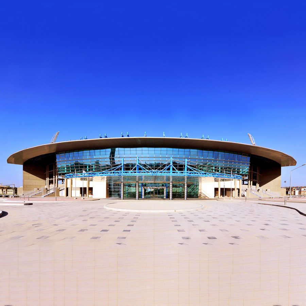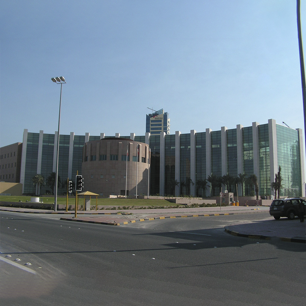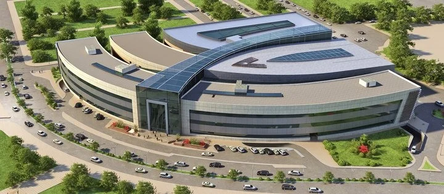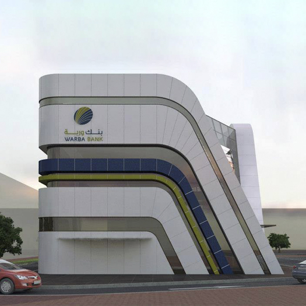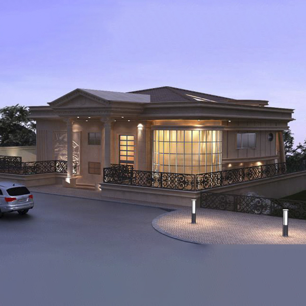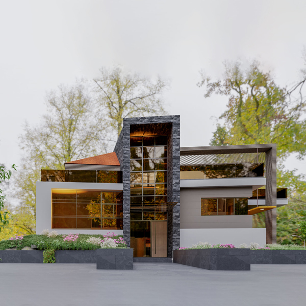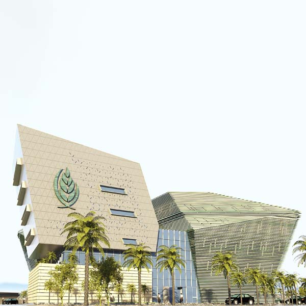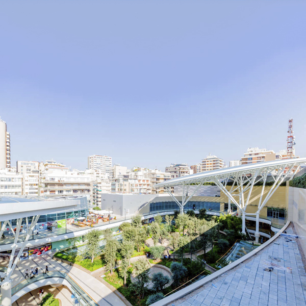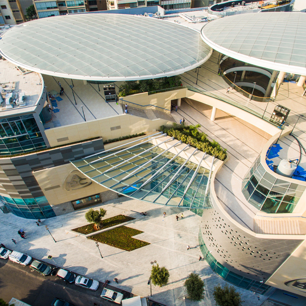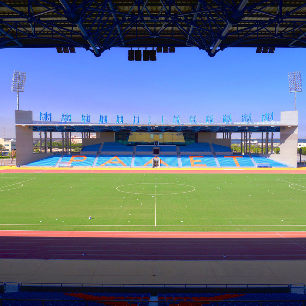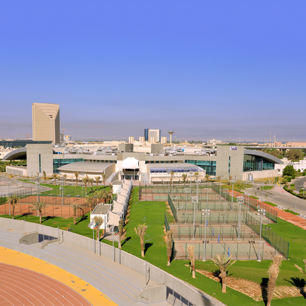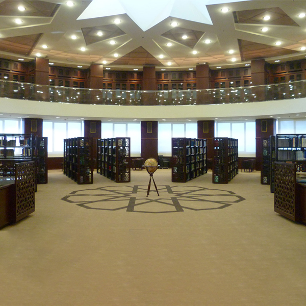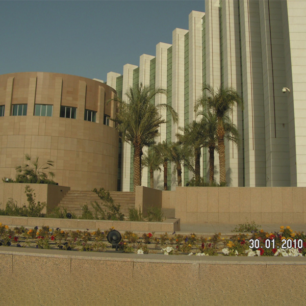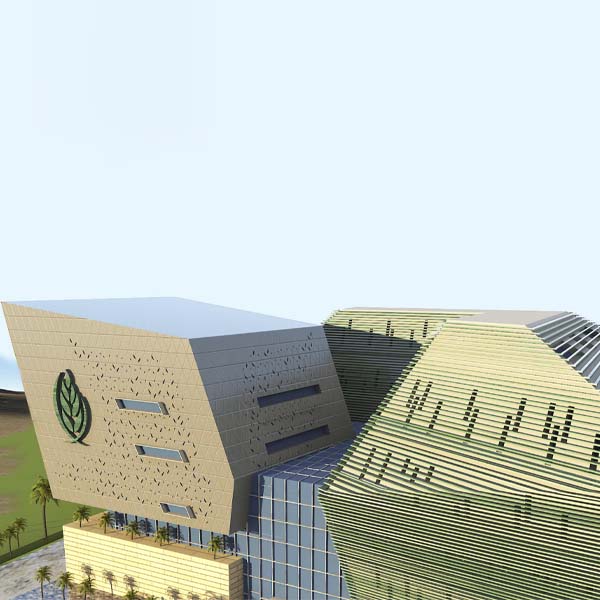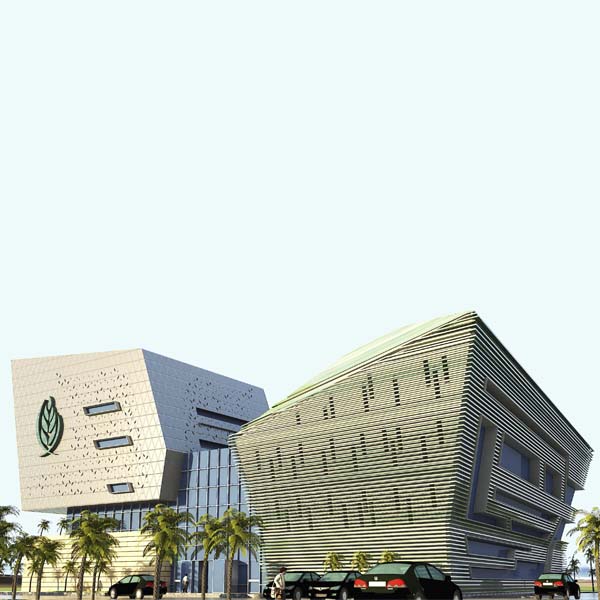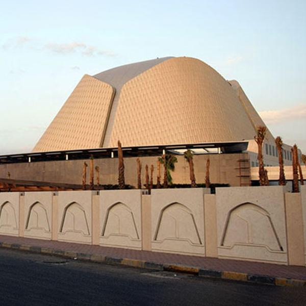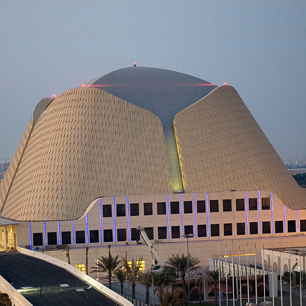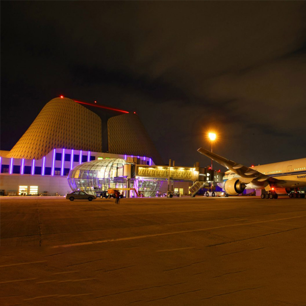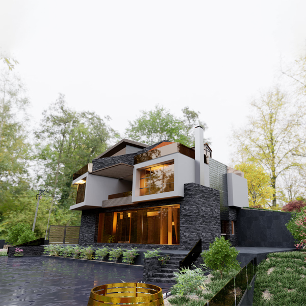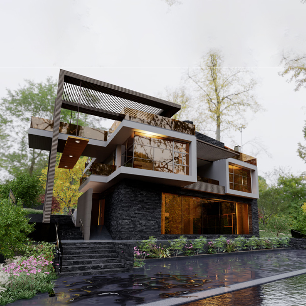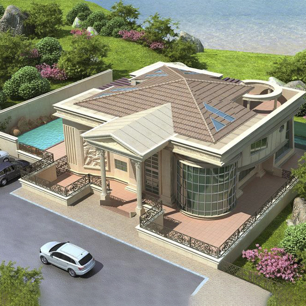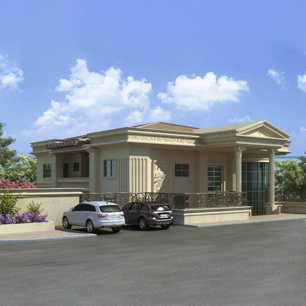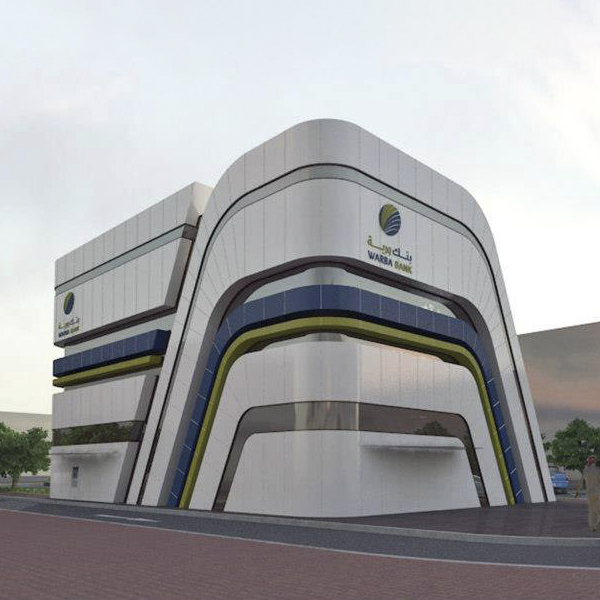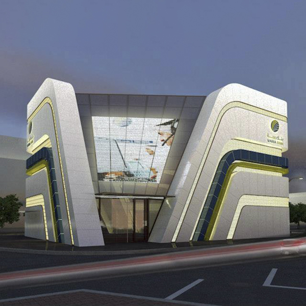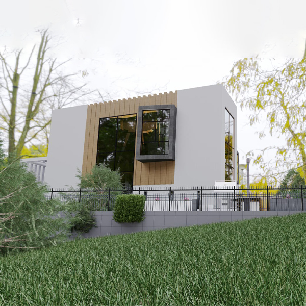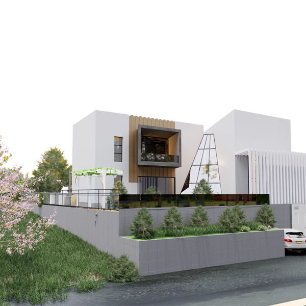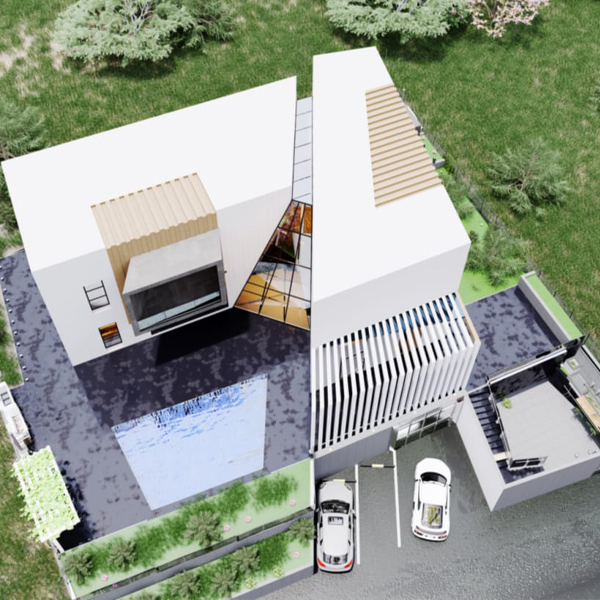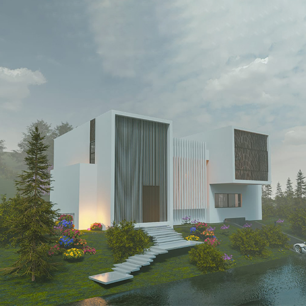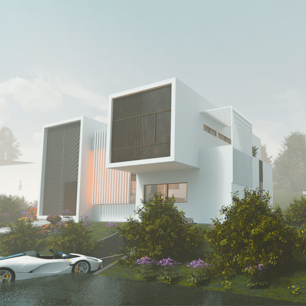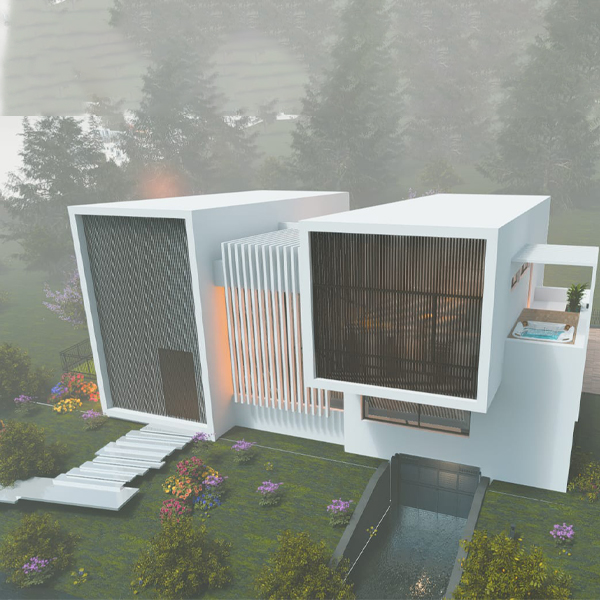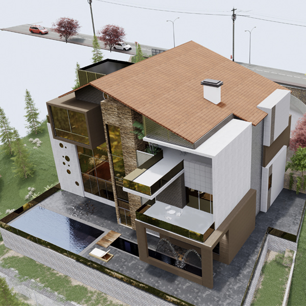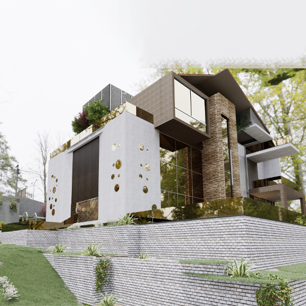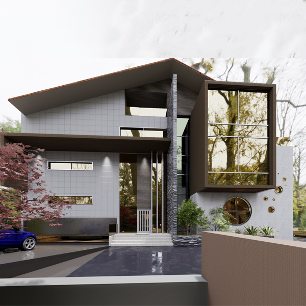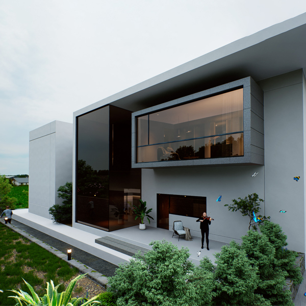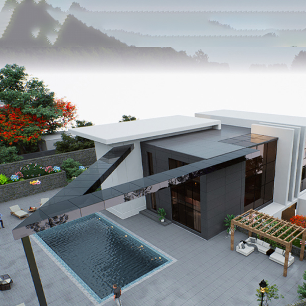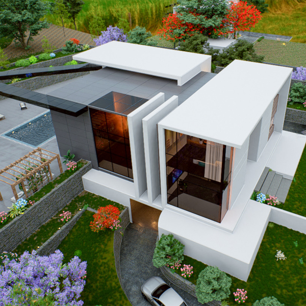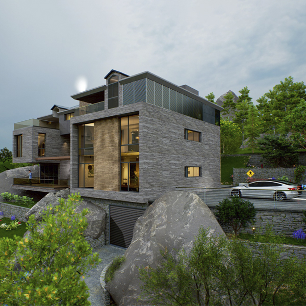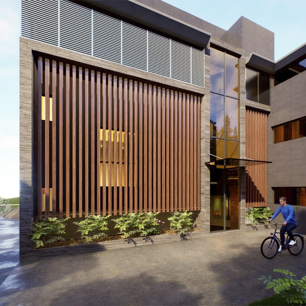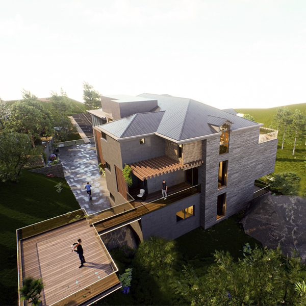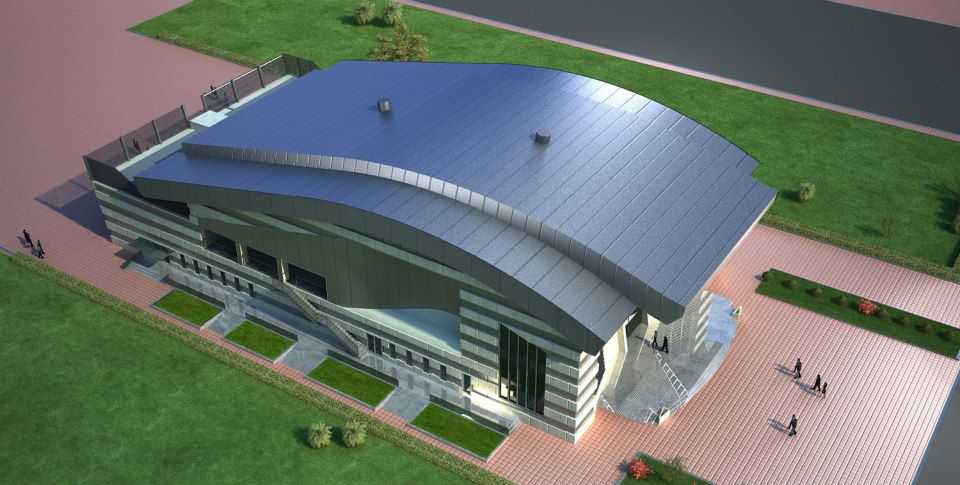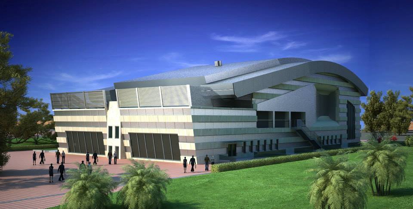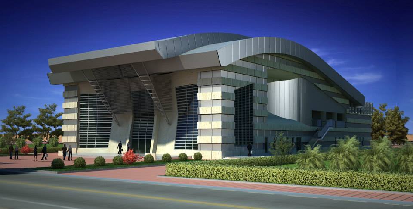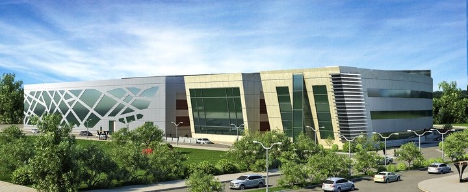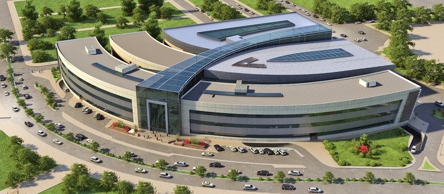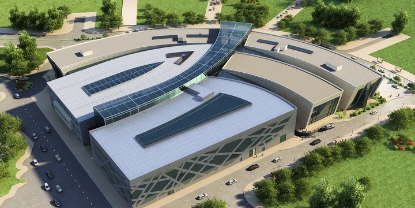ARCHITECTURE & URBAN PLANNING
THE STADIUM AND SPORTS FACILITIES AT SHUWAIKH CAMPUS
The Stadium, inaugurated on July 5, 2016, in Kuwait, boasts an open Competition Arena featuring an Olympic soccer field, a 400m running track, and athletic field events. With seating for 8,000 spectators, VIP areas, and ancillary facilities, it was designed for Olympic teams and is part of the Sabah Al-Salem University Sports City project, awaiting FIFA’s approval for matches.
KUWAIT NATIONAL LIBRARY
Founded in 1923, the National Library of Kuwait, officially designated in 1994, is the primary institution for preserving and documenting the country’s cultural heritage. Located on Arabian Gulf Street, it provides essential resources, including an auditorium and special materials room, offering valuable insights into Kuwait’s rich history and cultural events.
KUWAIT AMIRI VVIP TERMINAL BUILDING
Our services, valued at KD 40 million (US $150 million), involved creating a technical sub master plan aligned with airport master plans and ICAO standards, encompassing radar, navigation, landing systems, AFTN, data networks, and air traffic management automation. Collaborating with Studio Paul Andreau, Architecte, we designed the Amiri Terminal Building, an A380 aircraft hangar, and associated infrastructure, providing operational support and maintenance for two years.
SALIMA 437, BAABDA, LEBANON
Designed as a synthesis of modern Lebanese art, this architectural project seamlessly blends old and contemporary artistic elements within the context of modern Lebanese architecture. Enveloped by nature on all sides, the residence, created for Dr. Amir Said, fosters a harmonious connection between the interior and the surrounding natural beauty. The building, featuring panoramic views on each residential floor, meets the owner’s specifications, with the ground floor hosting open salons, a dining room, an American kitchen, and the first floor comprising four master bedrooms, a study room, and a balcony overlooking the pool. The rooftop accommodates mechanical facilities and a servants’ room, along with a spacious terrace equipped with a movable sun canopy.
FATMEH ASHOUR VILLA - SAIDA
Architect Wael Said specializes in designing homes that seamlessly blend with their surroundings, often perched on cliffs or nestled in nature lands for breathtaking views. His post-modern house plans prioritize clean lines, open layouts, and a strong connection to outdoor spaces, featuring elements like flat roofs, expansive glass, and unornamented walls. One of his designs boasts a land area of 1400m2, a build-up area of 1520m2, and inviting external features, including a swimming pool with a bar and an external fountain with a waterfall.
Warba Bank - Kuwait
Established in 2010, Warba Bank strives to be a world-class institution, offering a comprehensive range of banking and investment services in adherence to Shariah principles. Committed to growth through innovation and service excellence, Warba Bank has a dedicated section for ladies. Invited by Warba Bank, Bnaider Company designed a Stand Alone Building across Gulf States with a cultural and Islamic character, featuring smart and environmentally friendly elements, accomplished in collaboration with Architect Wael Said over two days to meet the challenge posed by other companies.
Golden Villa - Aley
Golden Villa, a modern masterpiece envisioned by consultant Wael, seamlessly integrates art with nature. This 1000-square-meter villa boasts panoramic views, abundant sunlight, and a distinguished design using natural stone and contemporary aluminum profiles for a healthy, private living experience.
Wood In White House
The modern design of the White House embraces art within the context of Lebanese architecture, harmonizing with the surrounding coniferous nature to create an environment that seamlessly connects interior living spaces with the beauty of the outdoors while ensuring resident privacy. Spanning under 1000 square meters, the distinguished house features open salons, a dining room, an American kitchen, and a panoramic elevator on the ground floor, while the first floor hosts four master bedrooms and a study overlooking the pool, complemented by a basement floor with various services and parking, all adorned with natural stone and contemporary aluminum profiles.
Medyar 5353 - Dibbiyeh
Architect Wael Said specializes in designing homes that seamlessly blend with their surroundings, often perched on cliffs or nestled in nature lands for breathtaking views. His post-modern house plans prioritize clean lines, open layouts, and a strong connection to outdoor spaces, featuring elements like flat roofs, expansive glass, and unornamented walls. One of his designs boasts a land area of 1400m2, a build-up area of 1520m2, and inviting external features, including a swimming pool with a bar and an external fountain with a waterfall.
Aytroun Villa
Established in 2010, Warba Bank strives to be a world-class institution, offering a comprehensive range of banking and investment services in adherence to Shariah principles. Committed to growth through innovation and service excellence, Warba Bank has a dedicated section for ladies. Invited by Warba Bank, Bnaider Company designed a Stand Alone Building across Gulf States with a cultural and Islamic character, featuring smart and environmentally friendly elements, accomplished in collaboration with Architect Wael Said over two days to meet the challenge posed by other companies.
Quarnayel 963
Designing this building demanded considerable effort from the architect to persuade the owner to depart from traditional mountain building styles, opting instead for open interior spaces and an artistic engineering mass in line with modern trends. The architect skillfully utilized natural materials such as local stone, oak wood, and exquisite tiles, seamlessly integrating them to form a complete and harmonious structure, showcasing technological advancements characteristic of smart buildings.
COLLEGE OF TECHNOLOGICAL STUDIES | THEATRE | LECTURE HALL
The College of Technological Studies (CTS), established by the Ministry of Education around forty years ago and further developed by the Public Authority for Applied Education and Training (PAAET) in 1982, stands as a testament to continuous improvements over the years. Located in the Shuwaikh campus of PAAET, the project encompasses a 4930 m2 plot with a two-floor building totaling 3248 m2, featuring a theater hall, classrooms, administration rooms, and services, reflecting the evolution of CTS over its four-decade history.
COLLEGE OF TECHNOLOGICAL STUDIES.
Established by the Ministry of Education four decades ago and further developed by the Public Authority for Applied Education and Training (PAAET) since 1982, the College of Technological Studies (CTS) has evolved through continuous improvements. DAR AlHadiah Consultant was tasked by PAAET to design the Electrical & Electronic Engineering Departments at the Shuwaikh campus, covering a plot area of 23400.0 m2 with a five-floor structure comprising parking, workshops, laboratories, classrooms, services, and administration, totaling 61872.43 m2 at a project cost of 164 million Kuwaiti Dinars.
